How inclusive design builds stronger communities
By: Wing Tsang
In celebration of Global Diversity Awareness Month, LMC is contributing blogs and social media content to help share our knowledge and raise awareness for equality, diversity, and inclusion in the construction industry and wider society.
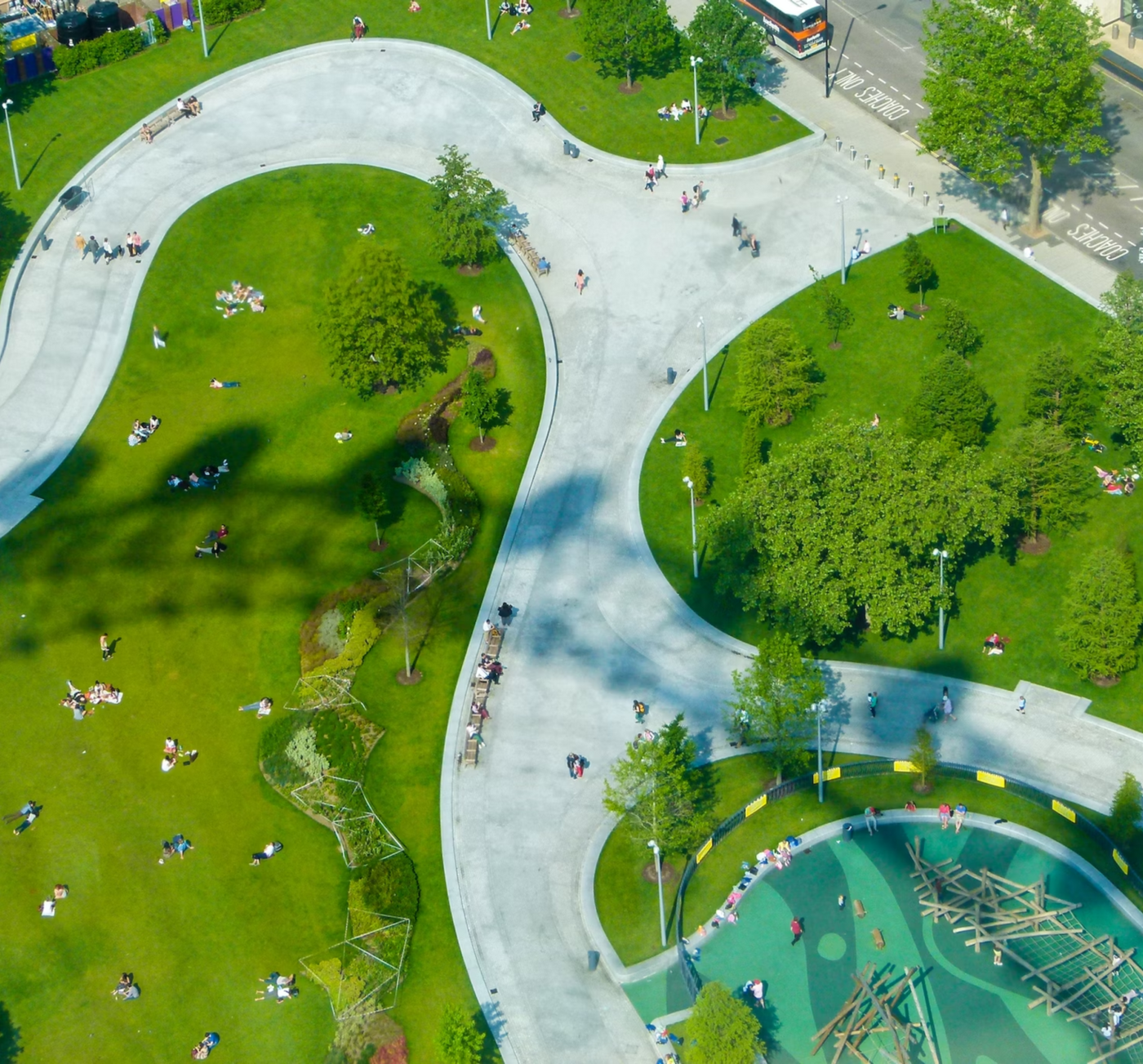
Inclusive design is an approach that focuses on making buildings, public areas, and environments accessible and functional for all individuals, irrespective of their age, gender, ethnicity, or physical abilities.
Get this right and it contributes to a fairer, inclusive, and more cohesive society. The impact of thoughtfully designed structures and spaces can significantly influence the overall quality of people's lives. From emotional well-being, such as having a sense of belonging, to personal safety, you can build strong communities where people have equal access to opportunities and facilities.
A step beyond requirements
There are many examples of inclusive design, such as curb ramps and automatic doors, which offer individuals with disabilities increased autonomy and accessibility. But physical accessibility is only one area. For example, functioning lights for dark areas such as car park spaces can provide a sense of safety.
However, the risk is that budget constraints or oversights within design lead to the minimum being done. Research shows that poor and disadvantaged people are more likely to live in poor-quality environments, and the age of our housing stock in the UK means that we have a lot of buildings that don’t conform to modern standards.
This is when designers can step in. The Design Council has published a report outlining the five key principles for crafting inclusive buildings that are welcoming, accessible, and beneficial to all:
- Be welcoming and for everyone
- Be accessible and easy to use with dignity and without undue effort or anxiety
- Enhance our mental and physical health and wellbeing
- Reflect the diversity of today’s society while building on the history of local areas
- Encourage mutual and harmonious relations between social groups and ensuring that economic resources are evenly and fairly shared.
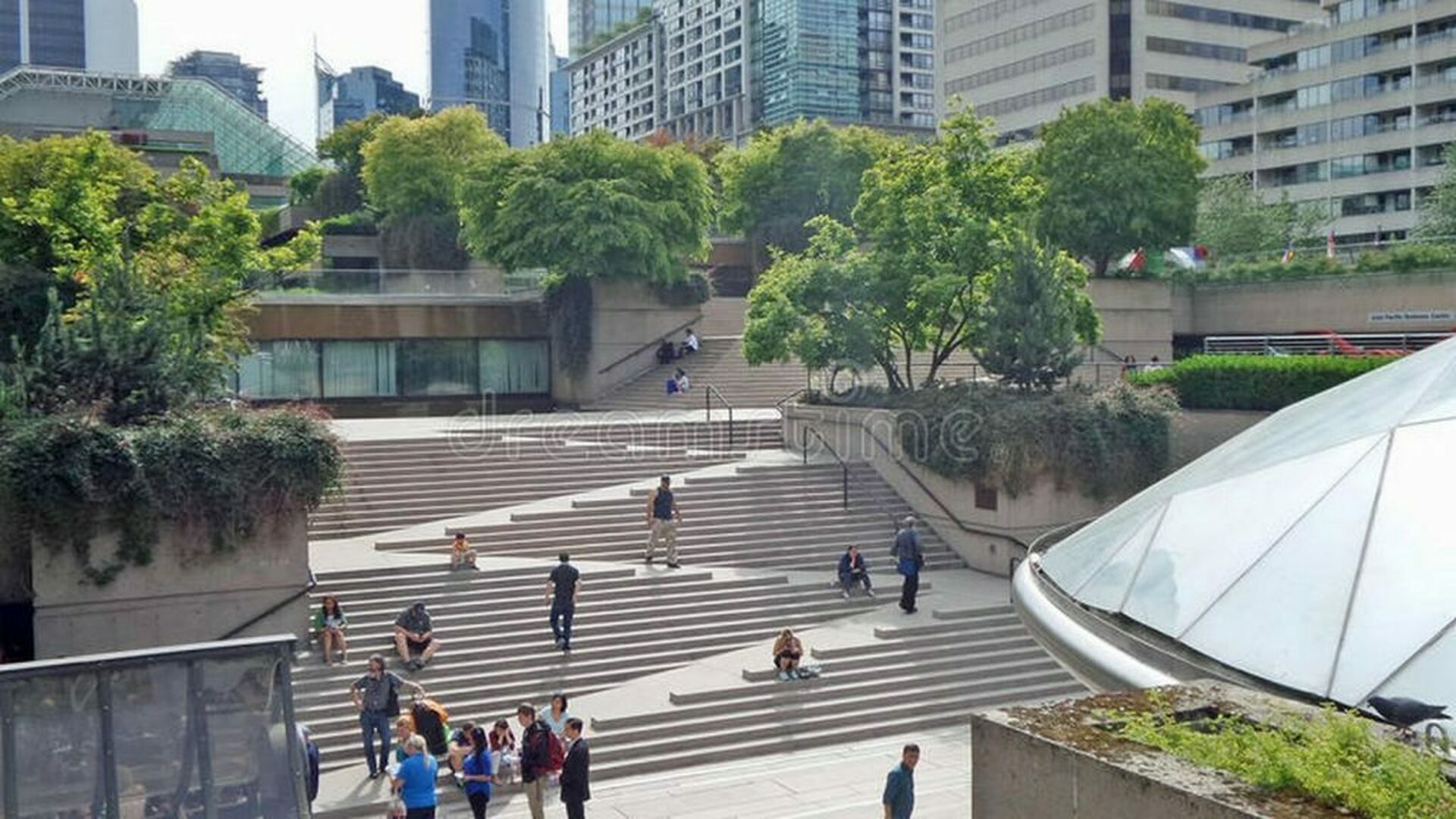
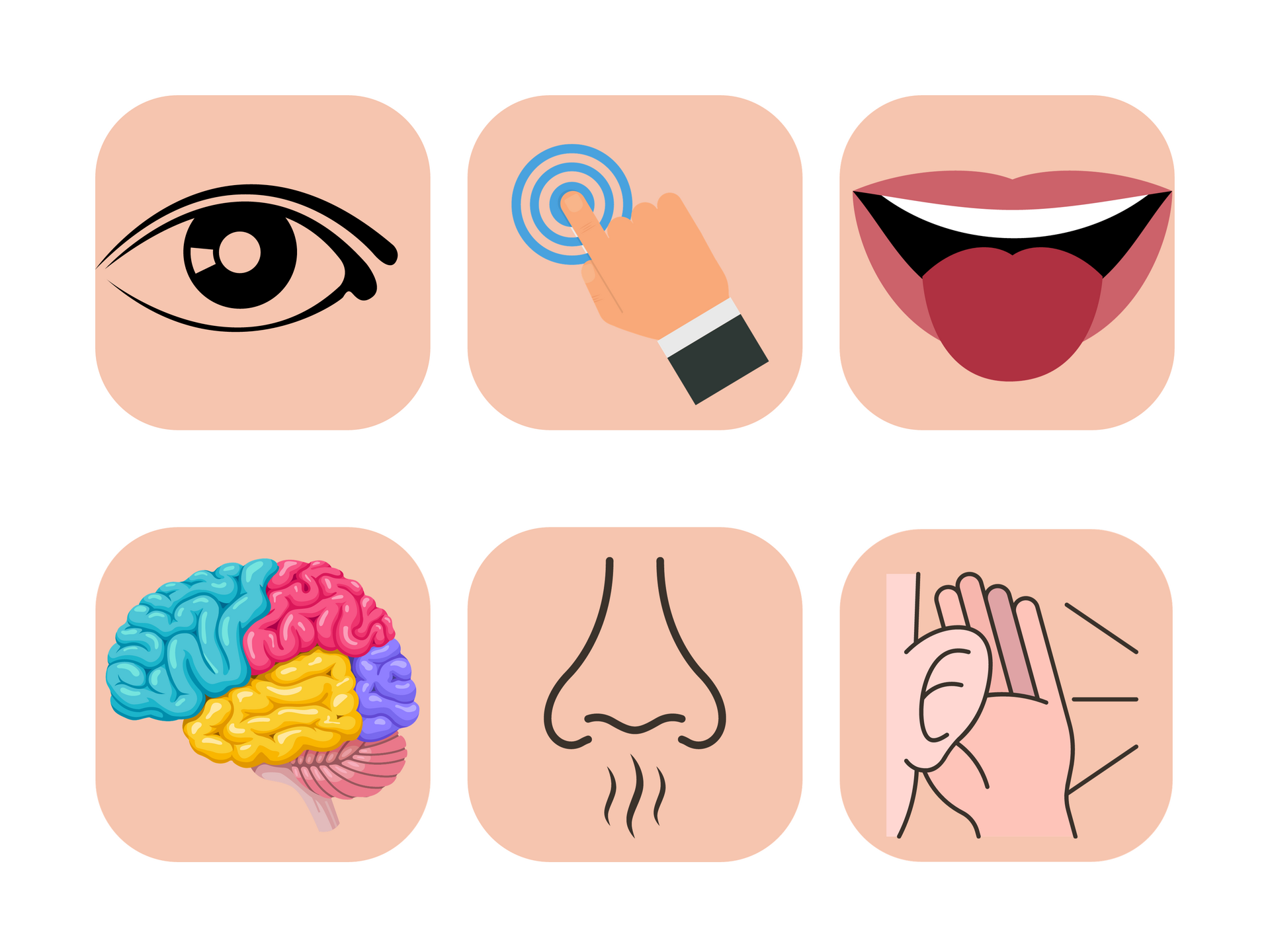
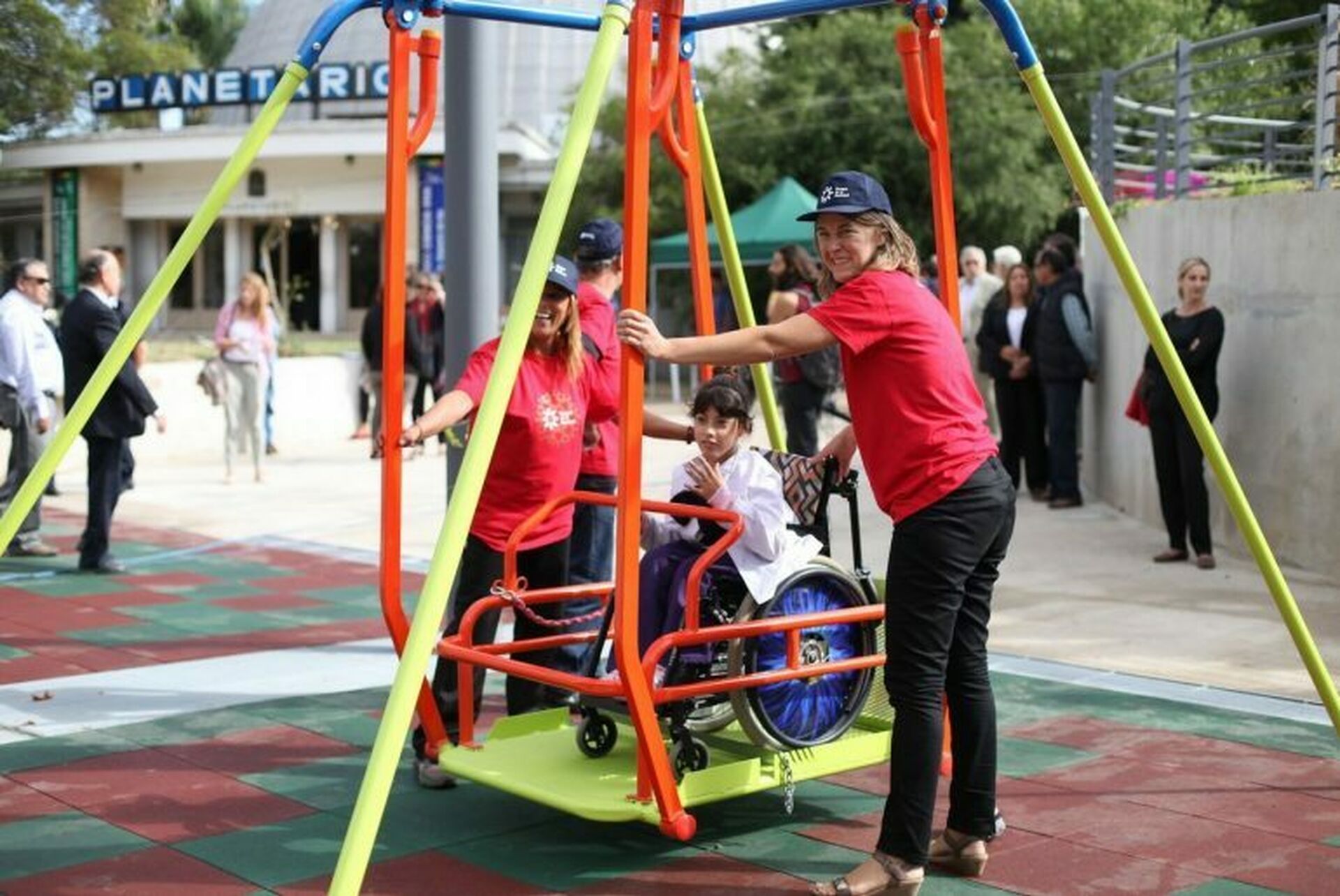
Zurich UK is an insurance firm that prioritises inclusivity and the well-being of its employees. To achieve this, the firm has created sensory maps for each of its sites that show the levels of temperature, smells, noise levels, and foot traffic around the workplace.
By doing so, Zurich allows employees to choose where to work based on their needs. For example, people with autism may have a high sensitivity to noise and require a quieter space, while pregnant women may be more sensitive to smells and need to be closer to a relaxation area.
Using design to make spaces more inclusive
In May 2023, Make Space for Girls carried out research into how teenagers used the facilities in their local park. Their findings showed that park use was dominated by teenage boys and that girls felt unsafe and underserved by facilities.
Evidence showed that the issues started at around 8-years-old, with the imbalance between boys and girls in parks shifting to 80/20. Common design choices such as including skate parks, fenced pitches and BMX tracks were seen as more male friendly, and in some cases threatening. Girls felt judged and uncomfortable in these places, and it created a vicious circle – girls abandoned the spaces, which stopped other girls going too.
What they wanted were social areas, with seating and shelter, swings, outdoor gyms, walking loops and public toilets. Examples of places that had implemented these elements within designs increased social well-being and health outcomes for girls, with more attending parks. With parks and public spaces crucial in establishing a sense of belonging and community, it is essential to design with everyone in mind.
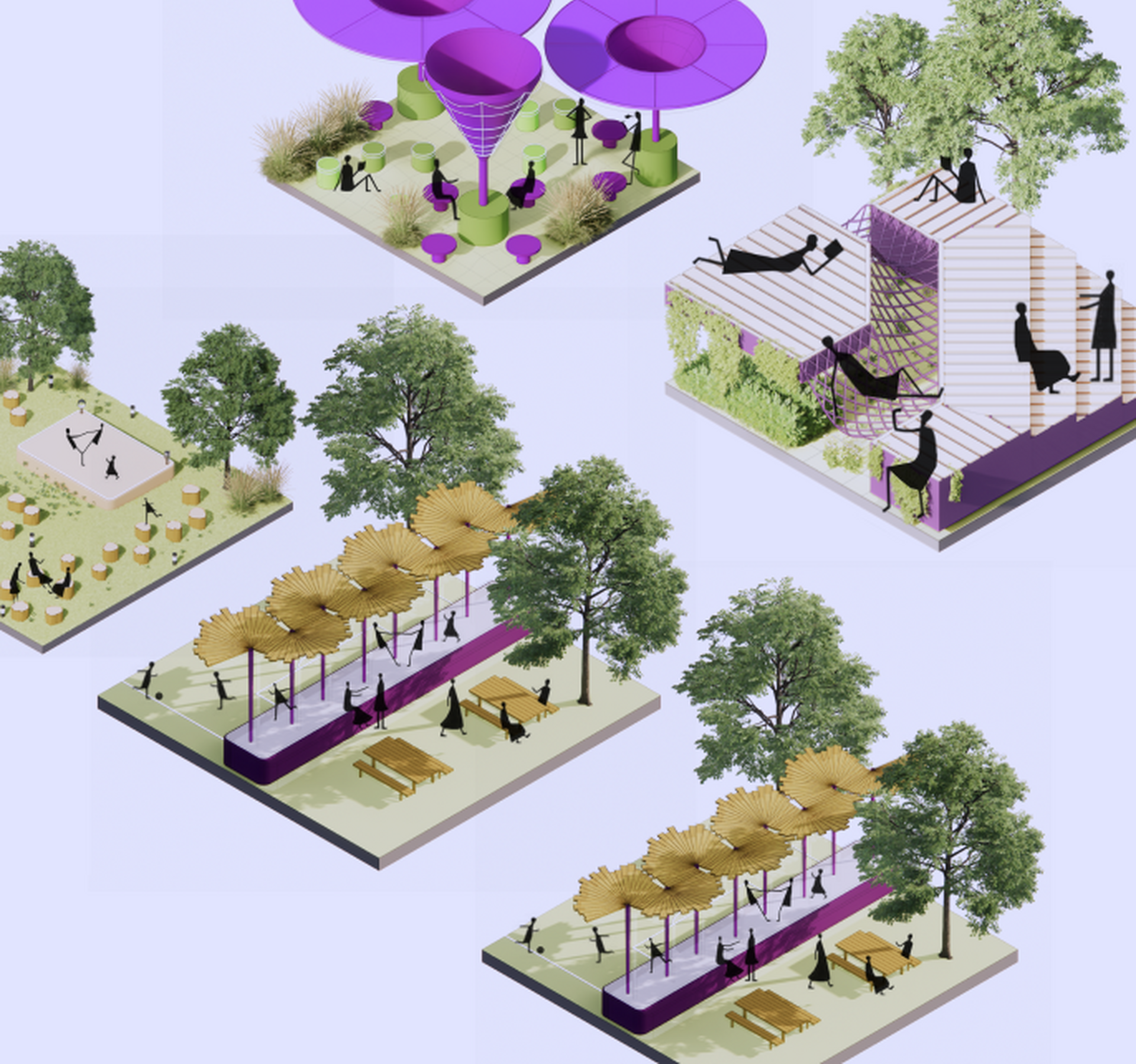
The importance of diverse design teams
If you want outcomes that are suitable for a diverse range of people, you need a diverse team that understands inclusive design. It is something that RIBA has tried to address, releasing an Inclusive Design Overlay to the RIBA Plan of Work.
One of the requirements is that projects have an Inclusive Design Lead. Their role is to make sure that environments are designed to be accessible and usable for all people, regardless of their abilities, disabilities, gender, faith, and other protected characteristics.
As well as understanding legislation, regulation and best practice, this role should be able to engage with both the full design team and end users – if you want to design something that is suitable for a diverse group of people, you need to speak to them and understand their needs.
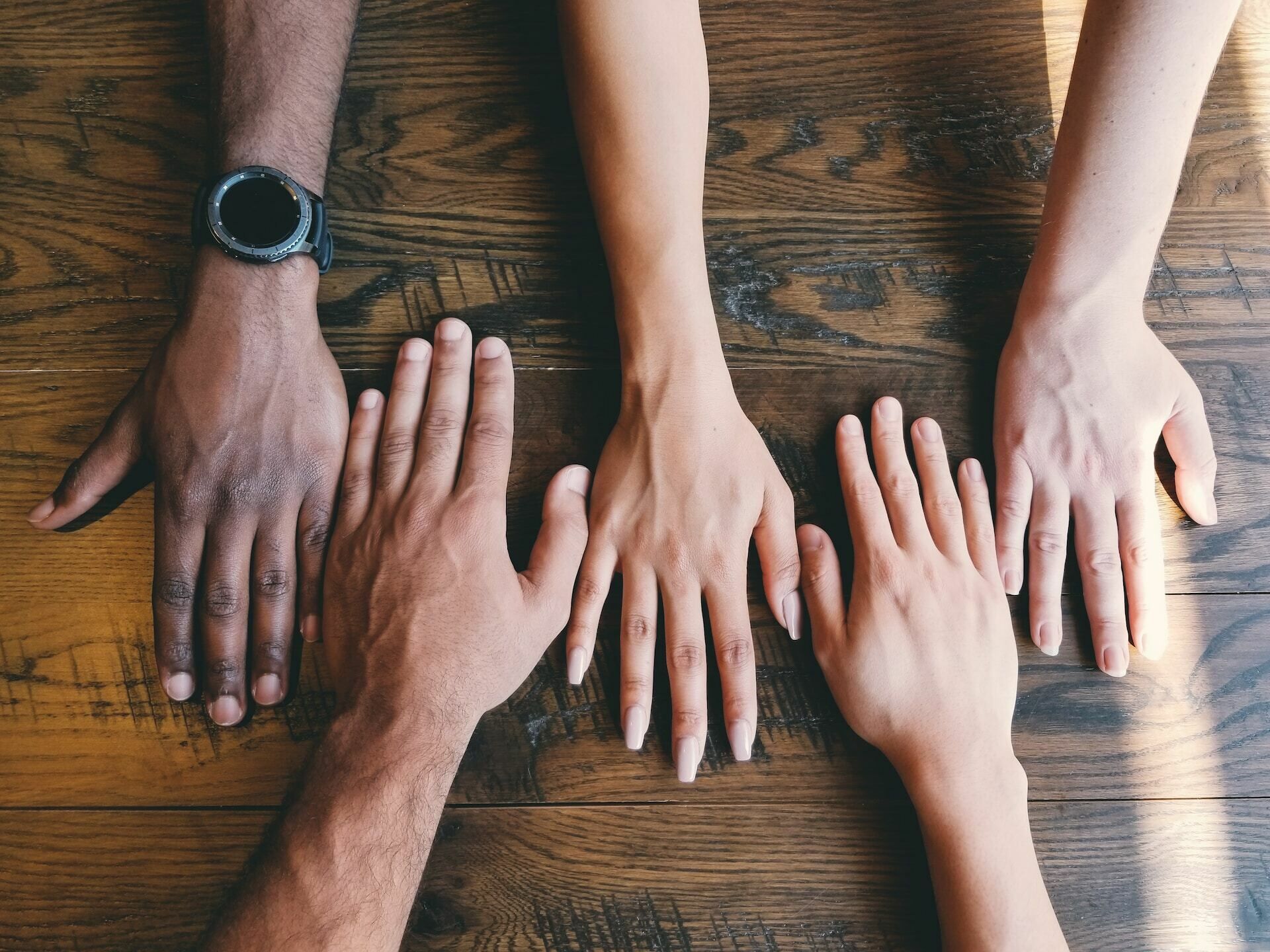
Are you interested in inclusive design?
Let us know if you know of any more examples of how companies are making spaces more inclusive and accessible.